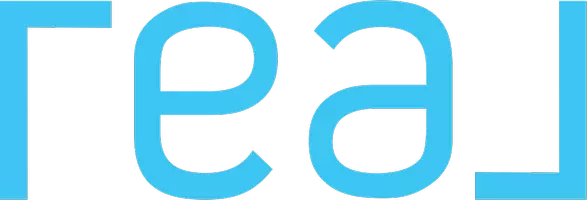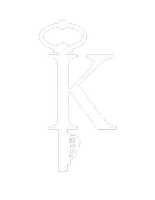5 Beds
3 Baths
2,548 SqFt
5 Beds
3 Baths
2,548 SqFt
Key Details
Property Type Single Family Home
Sub Type Single Family Residence
Listing Status Active
Purchase Type For Sale
Square Footage 2,548 sqft
Price per Sqft $188
Subdivision O C Tate
MLS Listing ID 7570869
Style Country,Traditional
Bedrooms 5
Full Baths 3
Construction Status New Construction
HOA Y/N No
Originating Board First Multiple Listing Service
Year Built 2023
Annual Tax Amount $299
Tax Year 2024
Lot Size 0.620 Acres
Acres 0.62
Property Sub-Type Single Family Residence
Property Description
This two-story home features an open floor plan with durable LVP flooring throughout. The main level includes a full bathroom and a flexible bonus room that can serve as a home office, dining room, or guest space. The kitchen is equipped with granite countertops, stainless steel appliances (including stove, dishwasher, microwave, and refrigerator), and a large center island that opens into the living area.
Upstairs, you'll find three spacious bedrooms, including a large primary suite with a walk-in closet and private bath. The laundry room is also conveniently located on the upper level.
With approximately 3,100 total square feet (including garage), this home offers plenty of space in a walkable location—and with no HOA or rental restrictions, it's ideal for homeowners and investors alike.
Schedule a tour today!
Location
State GA
County Hall
Lake Name None
Rooms
Bedroom Description Oversized Master
Other Rooms None
Basement None
Main Level Bedrooms 1
Dining Room Open Concept, Separate Dining Room
Interior
Interior Features High Ceilings 10 ft Main, High Ceilings 10 ft Upper, Recessed Lighting, Walk-In Closet(s)
Heating Central
Cooling Ceiling Fan(s), Central Air
Flooring Luxury Vinyl
Fireplaces Number 1
Fireplaces Type Electric, Family Room
Window Features None
Appliance Dishwasher, Electric Cooktop, Electric Oven, Microwave, Range Hood, Refrigerator
Laundry Upper Level
Exterior
Exterior Feature Garden, Rain Gutters
Parking Features Driveway, Garage
Garage Spaces 2.0
Fence None
Pool None
Community Features Dog Park, Near Shopping, Near Trails/Greenway, Park, Pickleball, Playground, Restaurant, Sidewalks, Street Lights, Tennis Court(s)
Utilities Available Cable Available, Electricity Available, Phone Available, Water Available
Waterfront Description None
View Creek/Stream, Park/Greenbelt, Trees/Woods
Roof Type Composition
Street Surface Asphalt
Porch Covered
Total Parking Spaces 4
Private Pool false
Building
Lot Description Back Yard, Front Yard, Private, Rectangular Lot, Wooded
Story Two
Foundation Slab
Sewer Public Sewer
Water Public
Architectural Style Country, Traditional
Level or Stories Two
Structure Type Fiber Cement
New Construction No
Construction Status New Construction
Schools
Elementary Schools Centennial Arts Academy
Middle Schools Gainesville West
High Schools Gainesville
Others
Senior Community no
Restrictions false
Tax ID 01113 005017
Ownership Fee Simple
Financing yes
Special Listing Condition None

GET MORE INFORMATION
Agent | License ID: 405859







