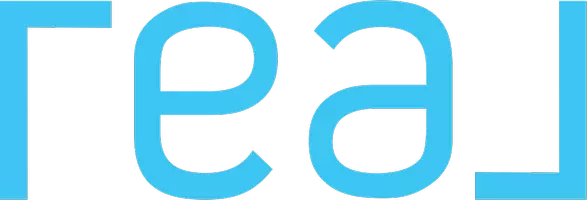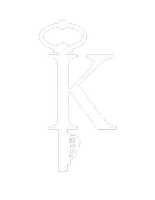2 Beds
3 Baths
1,184 SqFt
2 Beds
3 Baths
1,184 SqFt
Key Details
Property Type Townhouse
Sub Type Townhouse
Listing Status Active
Purchase Type For Sale
Square Footage 1,184 sqft
Price per Sqft $194
Subdivision Drayton Park
MLS Listing ID 2090519
Style Other
Bedrooms 2
Full Baths 2
Half Baths 1
HOA Fees $217/mo
HOA Y/N Yes
Year Built 2004
Property Sub-Type Townhouse
Source realMLS (Northeast Florida Multiple Listing Service)
Property Description
This well maintained 2-bed, 2.5-bath home in the desirable Drayton Park community. Featuring an open floor plan with tile flooring, high ceilings, and abundant natural light, blends comfort and style. The spacious kitchen with ample storage, perfect for cooking and entertaining.
Upstairs, you'll find two primary bedrooms, each featuring vaulted ceilings that add to the airy and open feel.
Relax and soak in the Florida lifestyle from the screened lanai—ideal for morning coffee or peaceful evenings.
Step outside and enjoy your own slice of paradise with access to a sparkling community pool, ideal for warm Florida days. . Located in a well-kept community with beautifully landscaped grounds, residents enjoy access to many community perks which include a pool, walking paths, and well-maintained landscaping. HOA covers lawn care, exterior maintenance, and pest control. Two-car limit per household, with guest parking nearby.
Conveniently located near major highways, shopping, dining, downtown Jacksonville, and area beaches, this home is perfect for first-time buyers, downsizers, or investors!
Location
State FL
County Duval
Community Drayton Park
Area 022-Grove Park/Sans Souci
Direction From JTB, north on Southside Blvd. Left on Touchton Rd. to left at Drayton Park community. Follow Drayton Park Dr around to right on Lone Tree Lane. Left on Twisted Tree Ln. to building on your right.
Interior
Interior Features Breakfast Bar, Ceiling Fan(s), Eat-in Kitchen, Kitchen Island, Open Floorplan, Pantry
Heating Central
Cooling Central Air
Flooring Carpet, Laminate, Tile
Laundry In Unit, Washer Hookup
Exterior
Parking Features Additional Parking, Assigned, Gated, Guest
Utilities Available Cable Available
Amenities Available Trash
View Trees/Woods
Roof Type Shingle
Porch Patio, Screened
Garage No
Private Pool No
Building
Lot Description Many Trees, Wooded
Sewer Public Sewer
Water Public
Architectural Style Other
Structure Type Frame,Stucco
New Construction No
Schools
Elementary Schools Windy Hill
Middle Schools Southside
High Schools Englewood
Others
HOA Fee Include Maintenance Grounds,Other
Senior Community No
Tax ID 5584 523S27E 0.02
Acceptable Financing Cash, Conventional, FHA, VA Loan
Listing Terms Cash, Conventional, FHA, VA Loan
Virtual Tour https://www.zillow.com/view-imx/380e763a-c9c0-422f-8c59-e333020ea32f?wl=true&setAttribution=mls&initialViewType=pano
GET MORE INFORMATION
Agent | License ID: 405859







