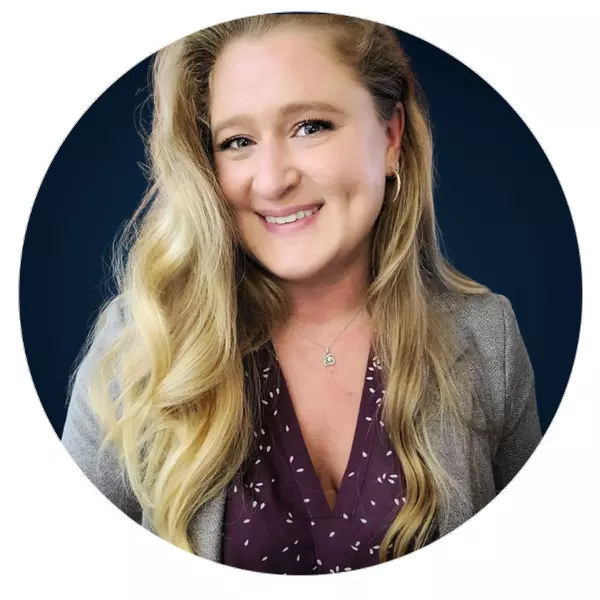$601,000
$599,000
0.3%For more information regarding the value of a property, please contact us for a free consultation.
4 Beds
3 Baths
3,373 SqFt
SOLD DATE : 03/18/2025
Key Details
Sold Price $601,000
Property Type Single Family Home
Sub Type Single Family Residence
Listing Status Sold
Purchase Type For Sale
Square Footage 3,373 sqft
Price per Sqft $178
Subdivision Wildwood
MLS Listing ID 7530592
Sold Date 03/18/25
Style Ranch
Bedrooms 4
Full Baths 3
Construction Status Resale
HOA Y/N No
Year Built 1974
Annual Tax Amount $1,878
Tax Year 2024
Lot Size 2.540 Acres
Acres 2.54
Property Sub-Type Single Family Residence
Source First Multiple Listing Service
Property Description
WELCOME HOME! Nestled on 2.54 acres, this well-maintained 4-bed, 3-bath HOME offers the perfect blend of CHARM, SPACE and modern convenience. A rare find in a mature home, the open-concept kitchen and family room provide a BRIGHT and INVITING SPACE, perfect for gatherings! The fully finished basement EXPANDS the living area, featuring a second kitchen, GENEROUS STORAGE with a cedar closet. Step outside to ENJOY the EXPANSIVE yard, where mature trees offer shade and privacy, while OPEN green spaces provide ENDLESS POSSIBILITIES for outdoor activities, gardening, or even adding a pool! Whether you're
RELAXING on the patio, hosting summer Barbecues, or simply enjoying the PEACEFUL surroundings, this property offers a private retreat with room to GROW. Don't miss this opportunity to make this one-of-a -kind home your own!
Location
State GA
County Gwinnett
Lake Name None
Rooms
Bedroom Description Master on Main
Other Rooms Shed(s)
Basement Daylight, Driveway Access, Exterior Entry, Finished, Full, Walk-Out Access
Main Level Bedrooms 3
Dining Room Open Concept, Separate Dining Room
Interior
Interior Features His and Hers Closets, Recessed Lighting
Heating Central, Electric, Forced Air
Cooling Central Air, Electric
Flooring Carpet, Ceramic Tile, Hardwood
Fireplaces Number 1
Fireplaces Type Decorative, Family Room
Window Features Double Pane Windows,Window Treatments
Appliance Dishwasher, Electric Range, Microwave, Refrigerator
Laundry Electric Dryer Hookup, Laundry Room, Mud Room, Sink
Exterior
Exterior Feature Rain Gutters
Parking Features Attached, Garage, Garage Faces Side
Garage Spaces 2.0
Fence None
Pool None
Community Features None
Utilities Available Cable Available, Water Available
Waterfront Description None
View Trees/Woods, Other
Roof Type Composition,Shingle
Street Surface Asphalt
Accessibility None
Handicap Access None
Porch Covered, Front Porch, Patio
Private Pool false
Building
Lot Description Back Yard, Front Yard, Wooded, Other
Story One
Foundation Brick/Mortar
Sewer Septic Tank
Water Public
Architectural Style Ranch
Level or Stories One
Structure Type Brick 4 Sides
New Construction No
Construction Status Resale
Schools
Elementary Schools Jackson - Gwinnett
Middle Schools Northbrook
High Schools Peachtree Ridge
Others
Senior Community no
Restrictions false
Tax ID R7072 048
Special Listing Condition None
Read Less Info
Want to know what your home might be worth? Contact us for a FREE valuation!

Our team is ready to help you sell your home for the highest possible price ASAP

Bought with RE/MAX Legends
GET MORE INFORMATION
Agent | License ID: 405859







